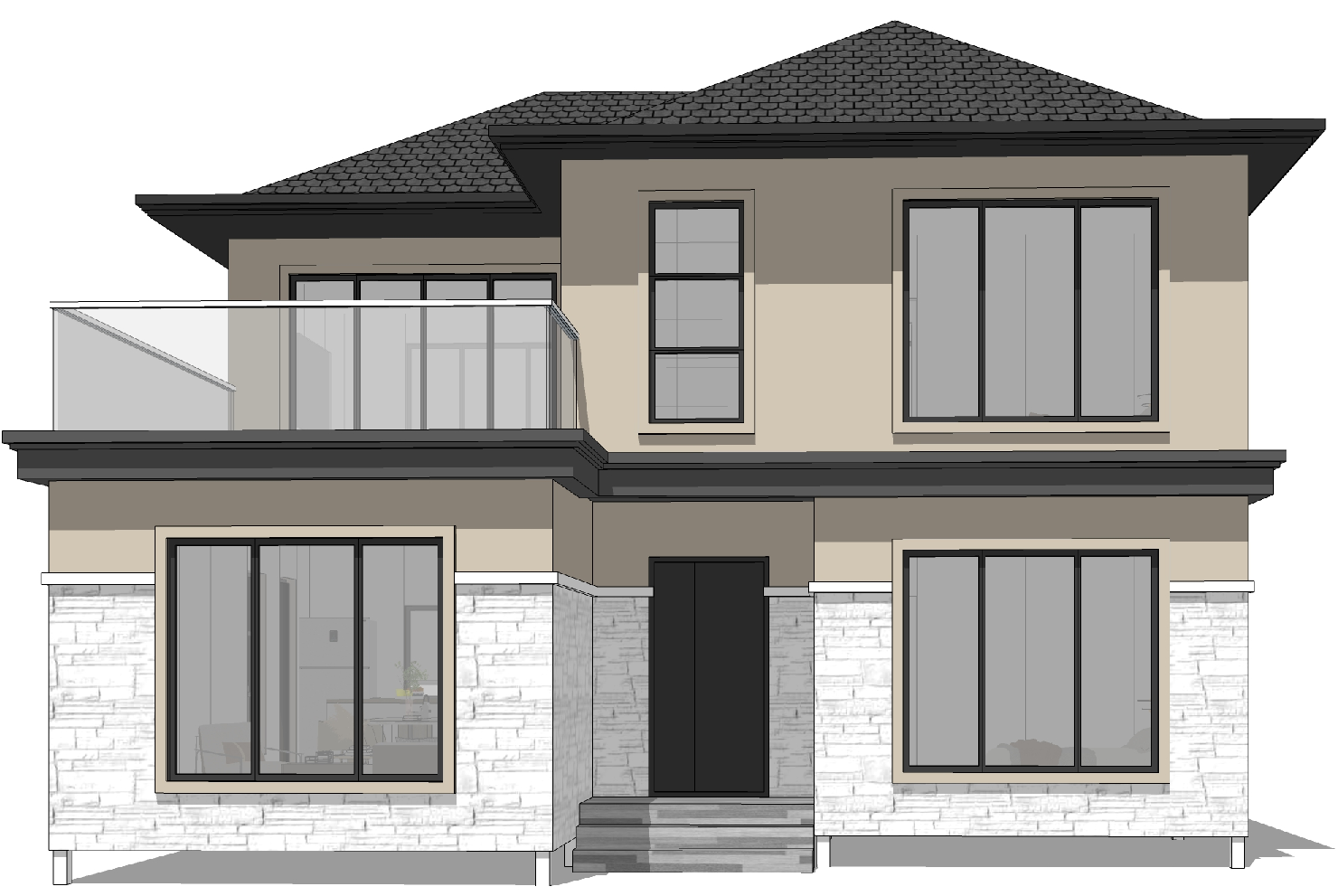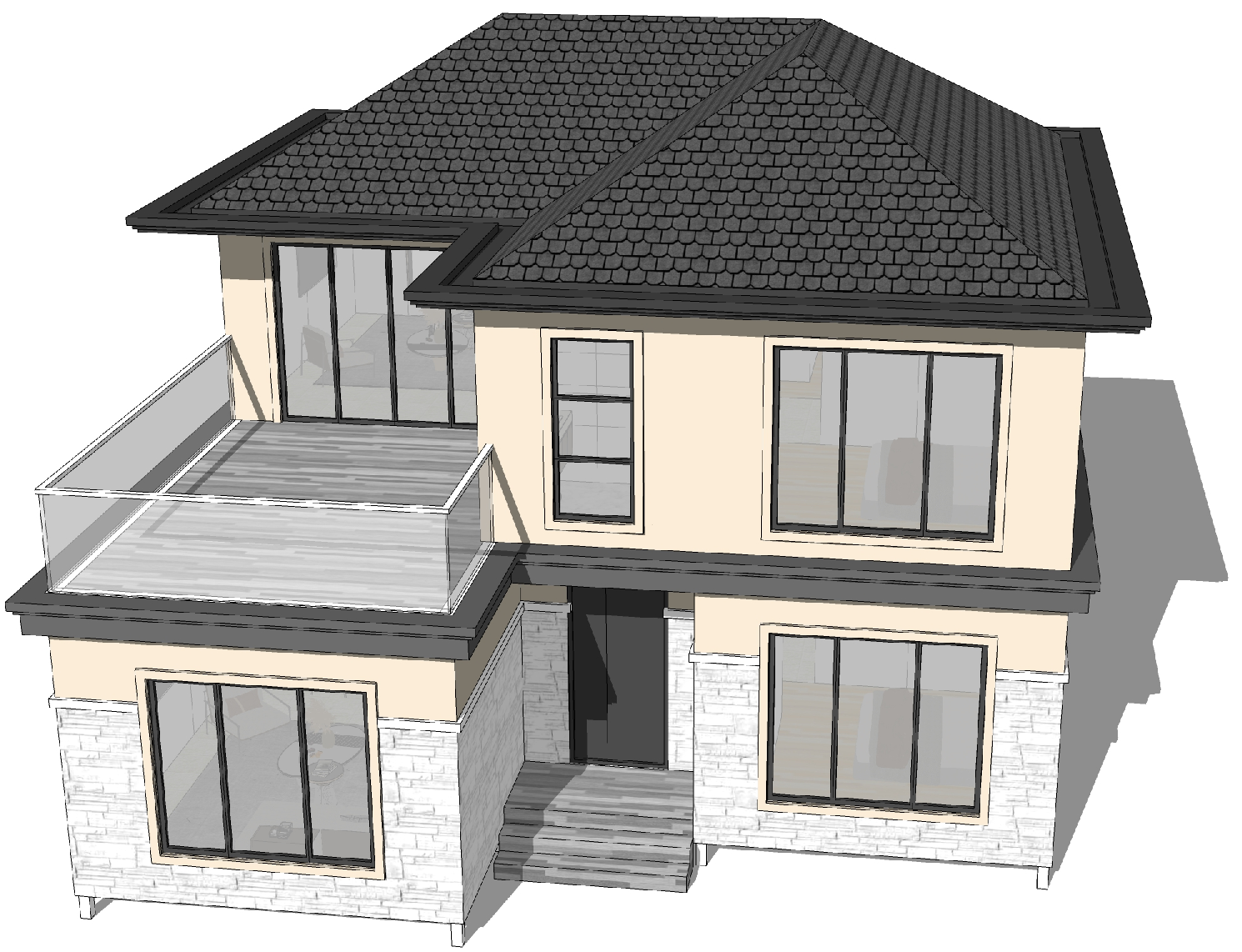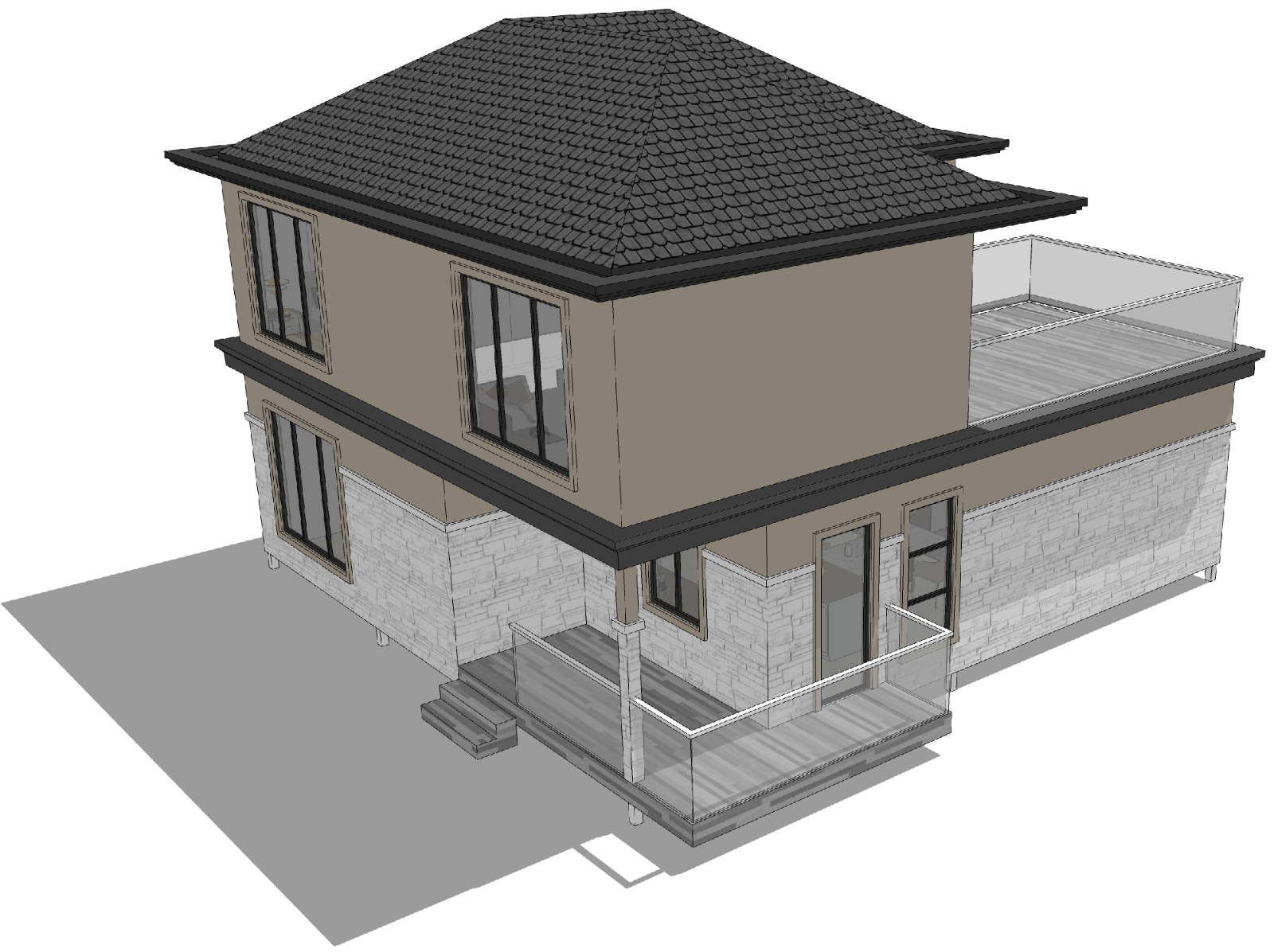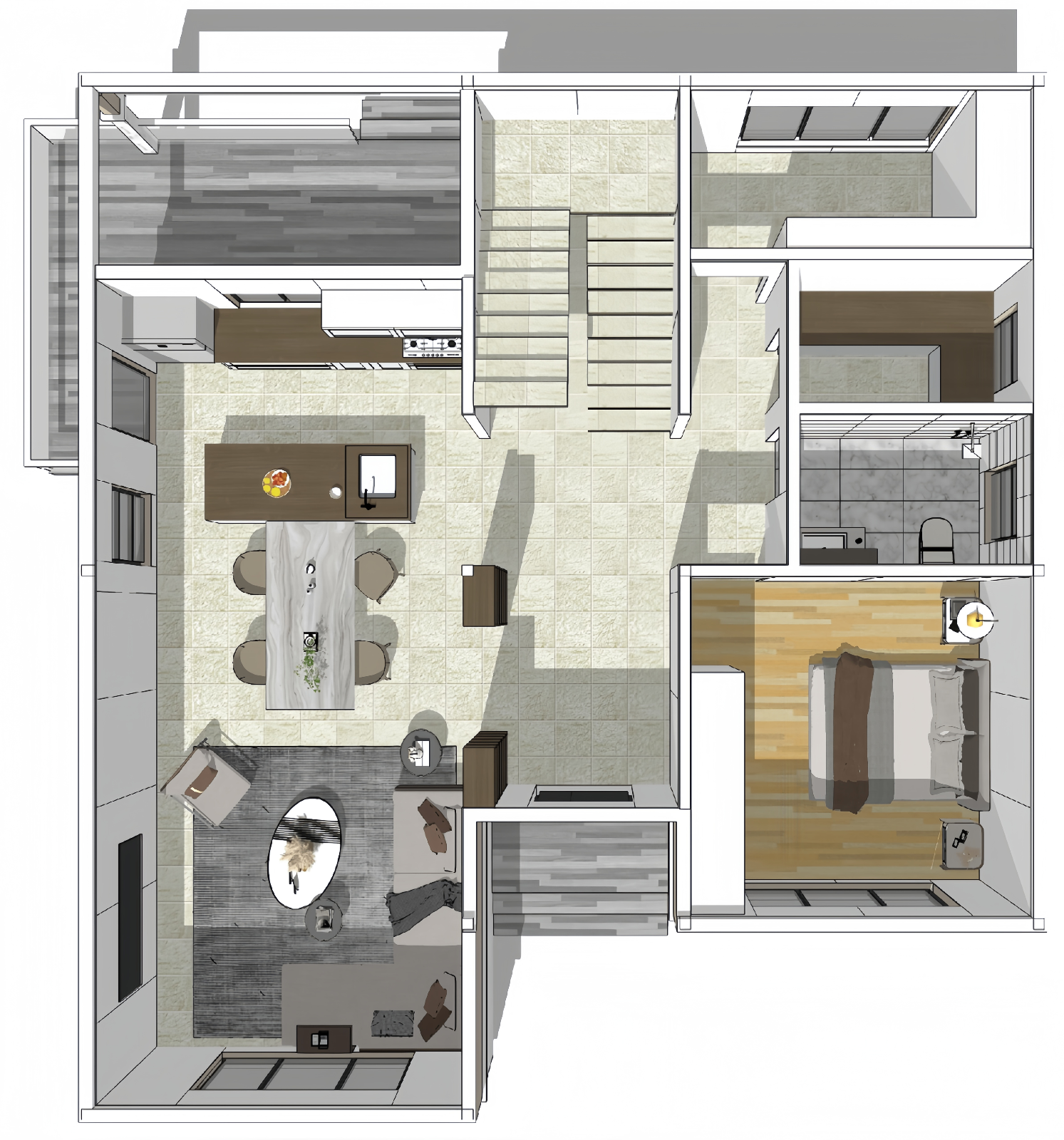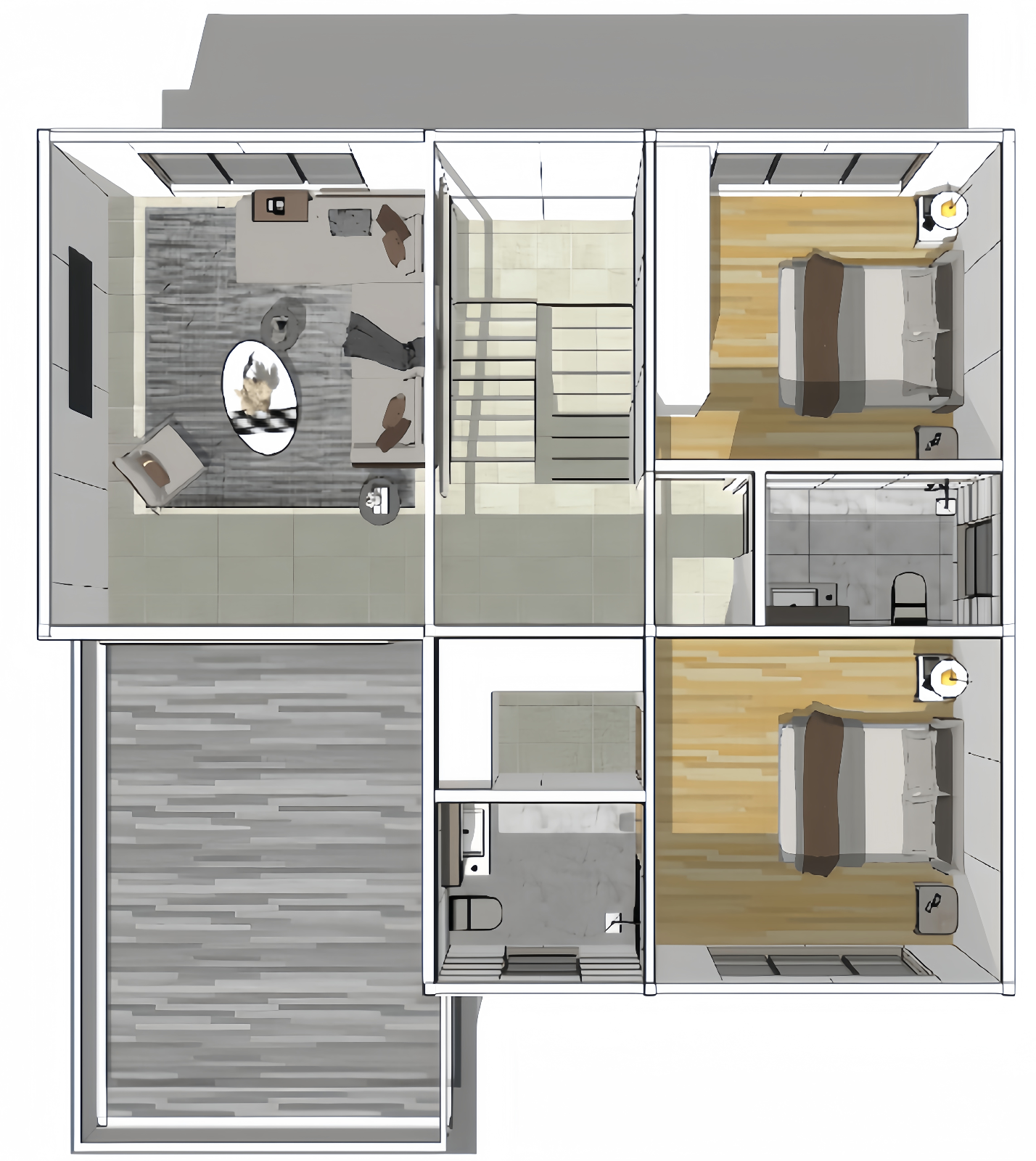Project Overview: This house type is the standard version M-2,
One floor Building Height: 3.3 meters
Two floor Building Height: 3 meters
Building Area: One floor 99 square meters,Two floor 85 square meters, 300 square meters
Design: Three bedrooms and Three living room
System: Prefabricated rectangular steel pipe structural system with prefabricated spiral steel pile foundation.
